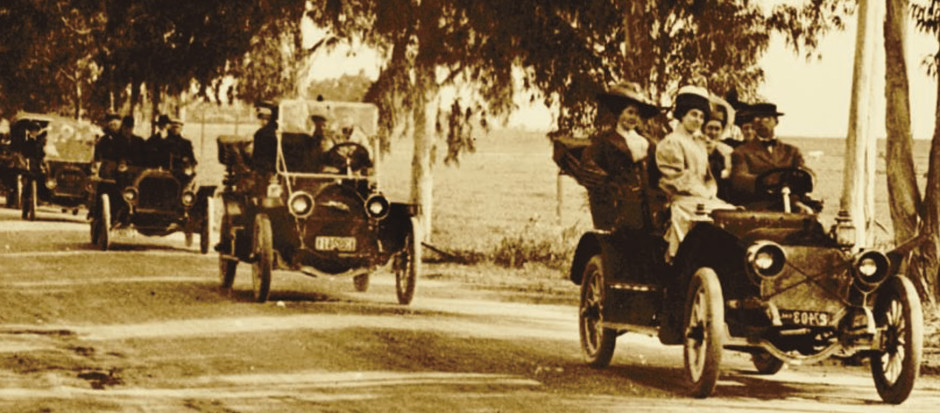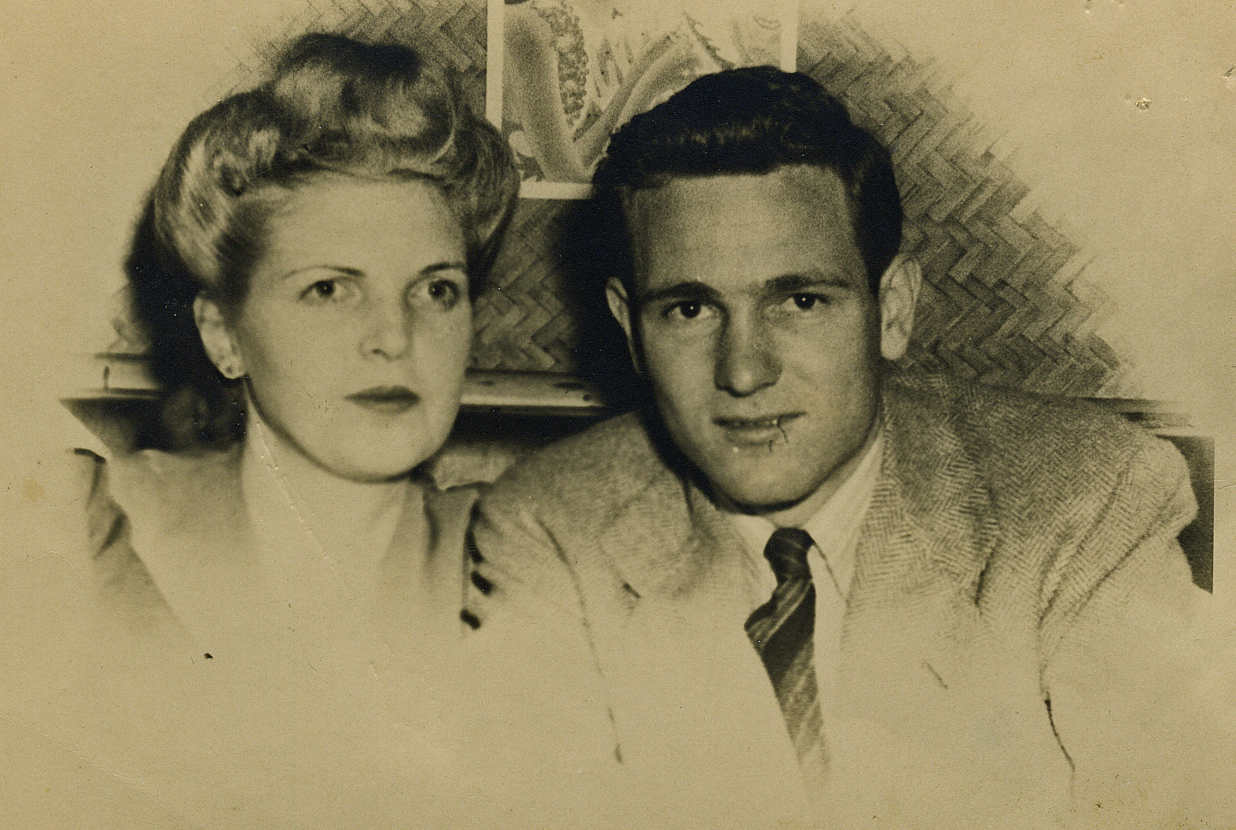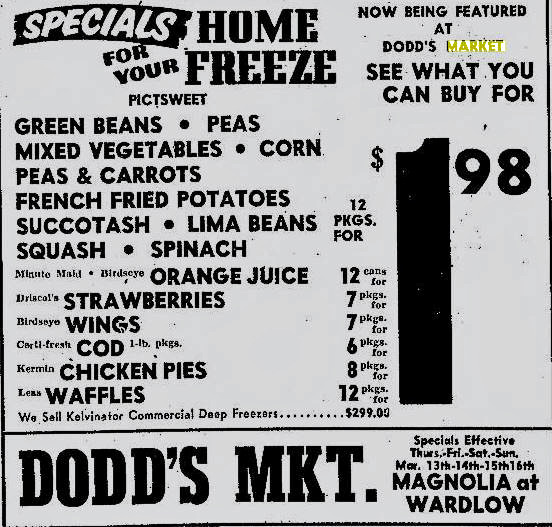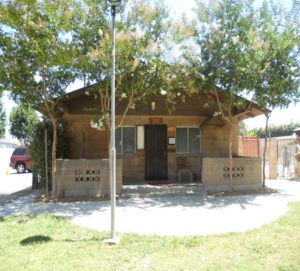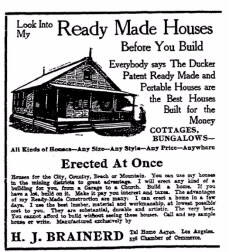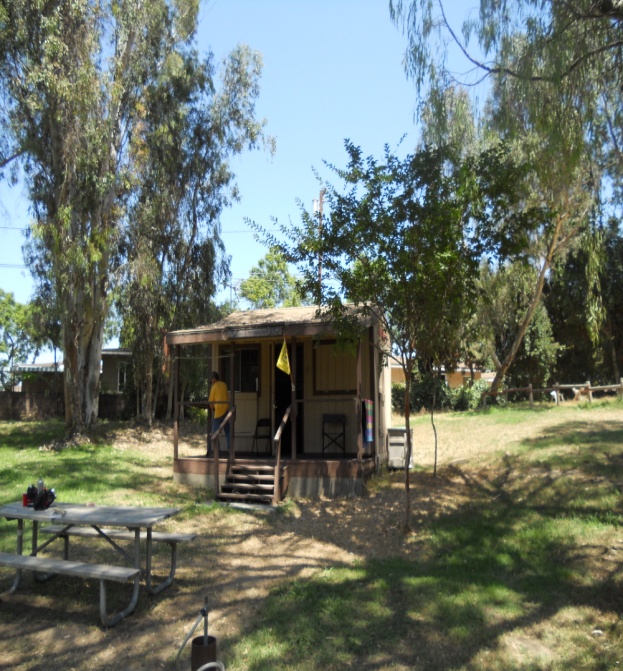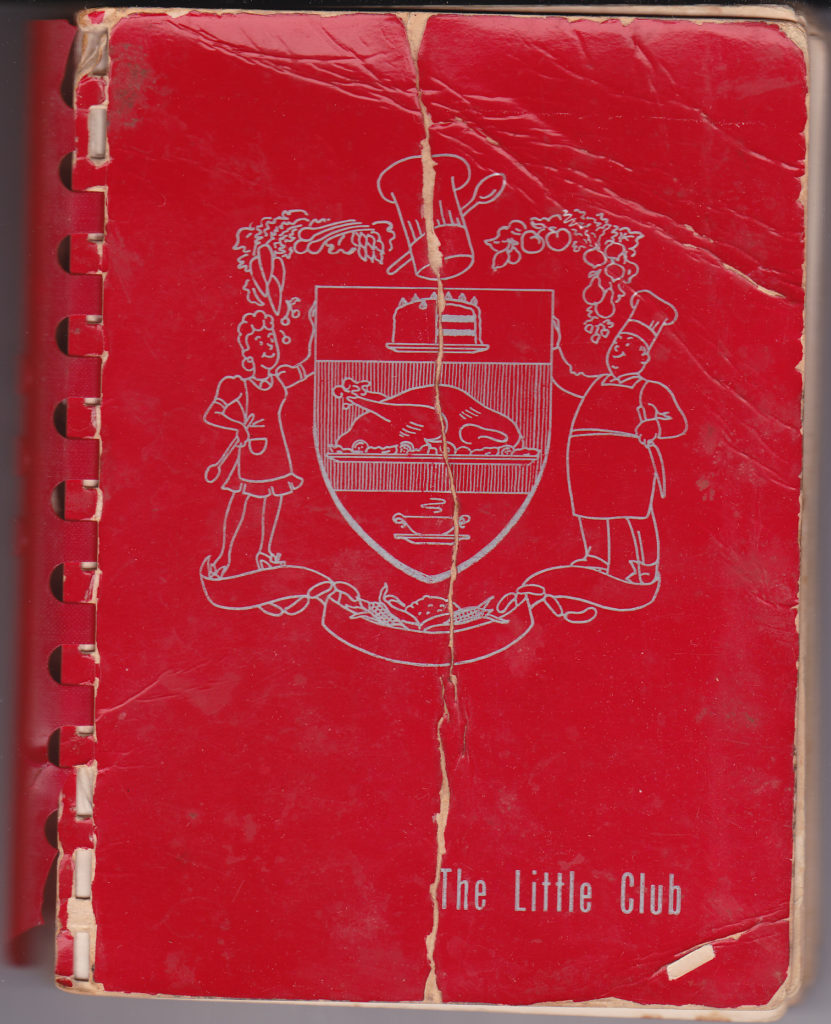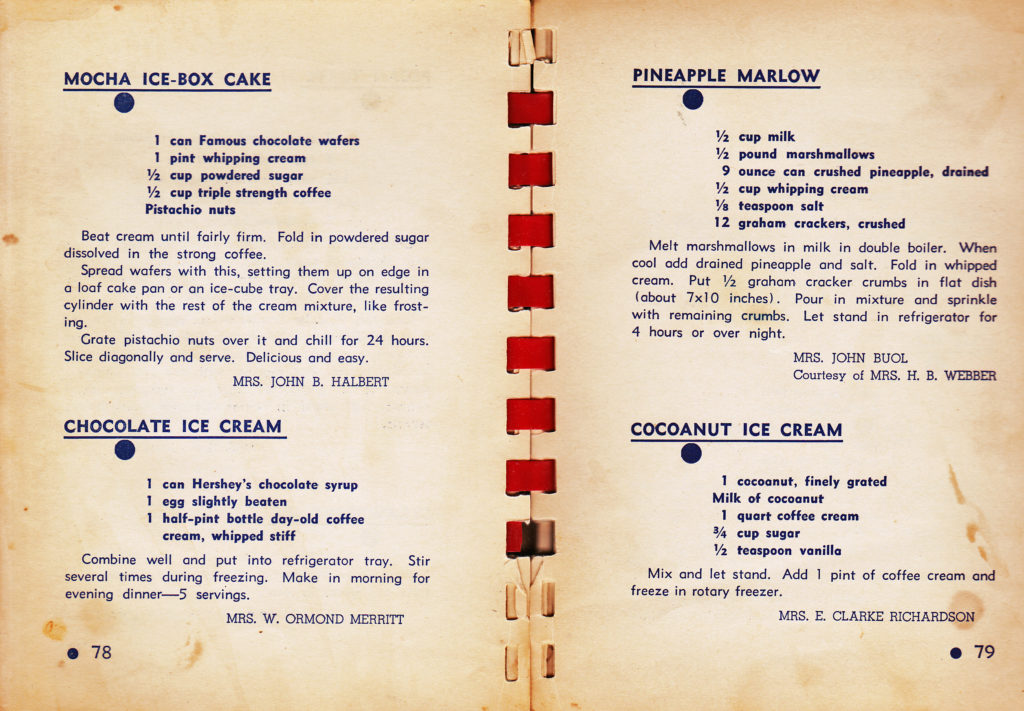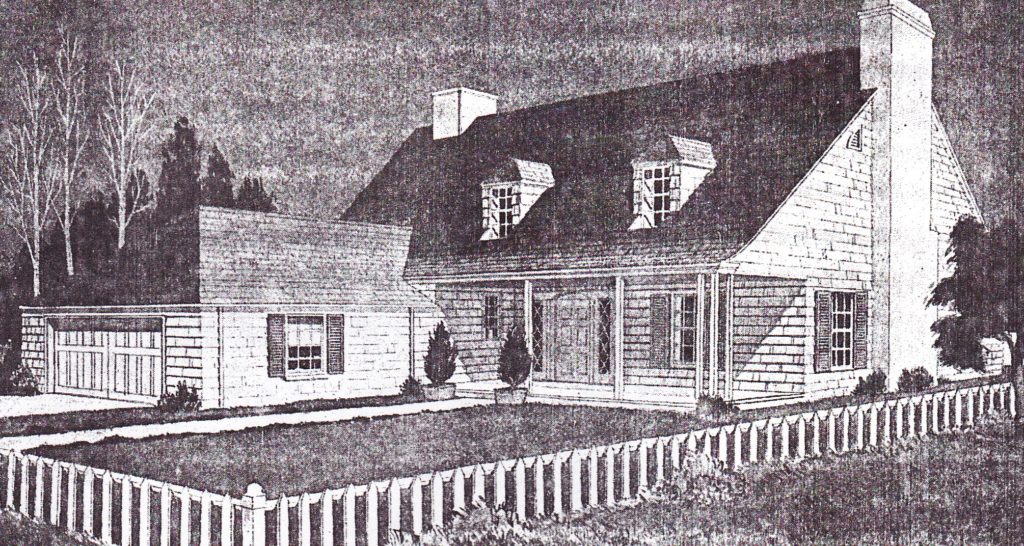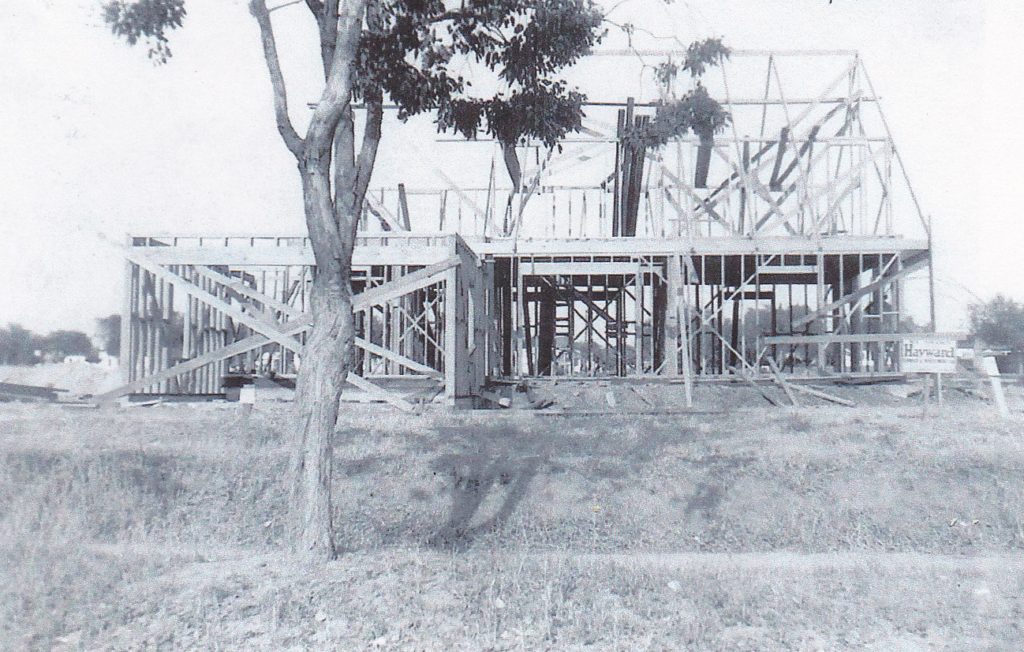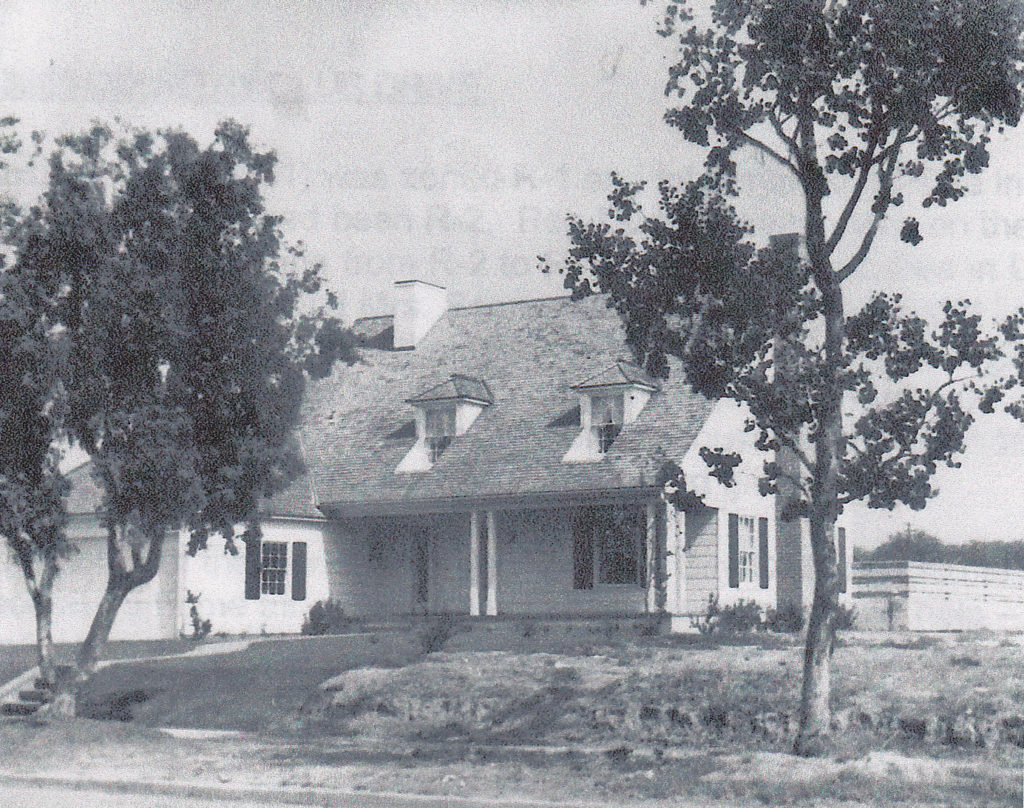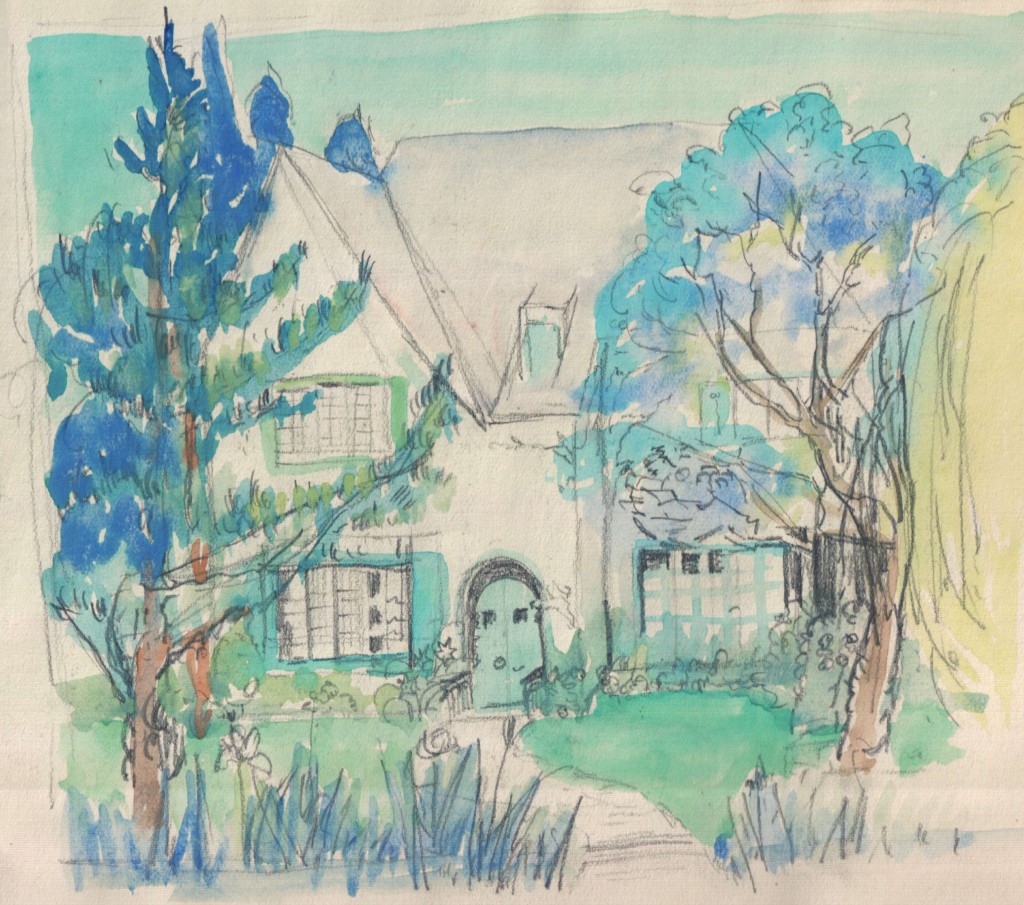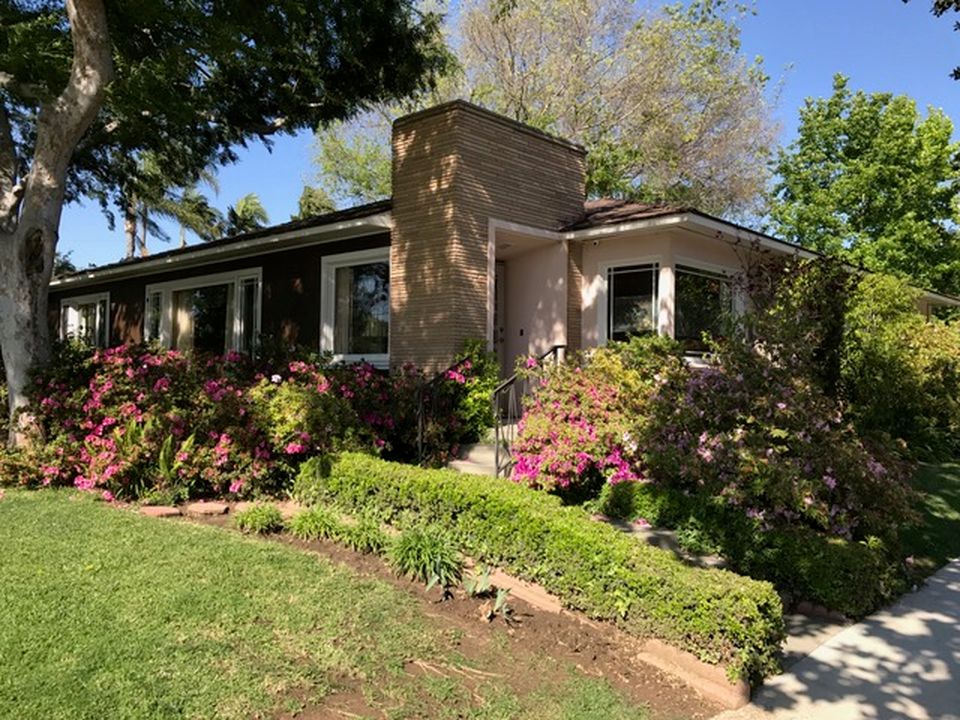
The Dodds’ family have lived in the home at 3802 Pine Avenue for over 70 years. Charles and Ingrid Dodd purchased the lot in 1948 and hired architect James R. Friend to design their 3 bedroom, 2 bath, 1790 square foot home. Friend was a prominent local architect that designed the Port of Long Beach’s old headquarters building at 925 Harbor Plaza and buildings at Harbor College. He also designed other homes in the Los Angeles and Long Beach area. The Dodds, however, had specific desires for their home. They made one change in Friend’s design that did not please the architect. Friend wanted to use white rock for the roof and flagstone for the chimney (visible from the rear of the house).
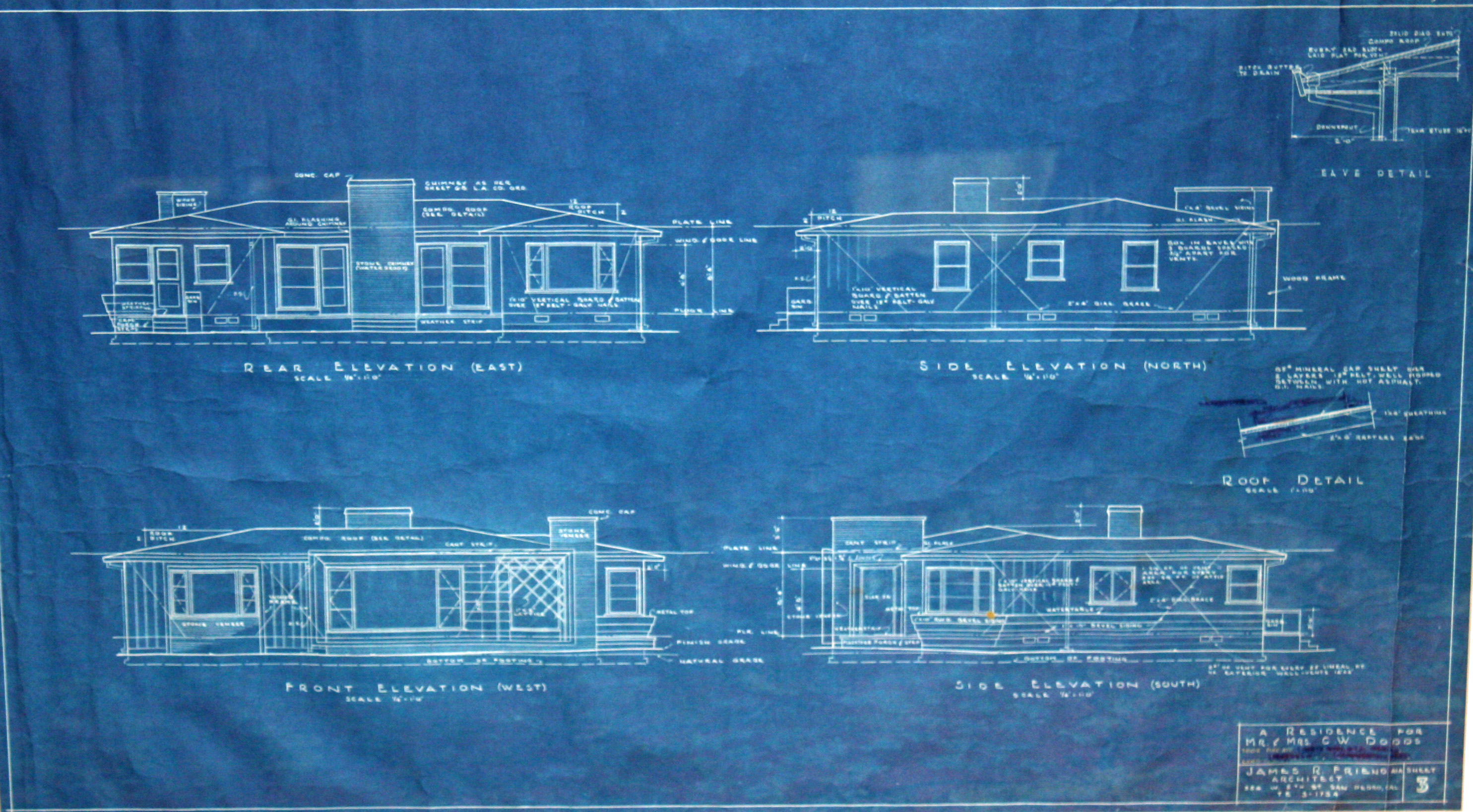 Architect James R. Friend’s house plans for 3802 Pine.
Architect James R. Friend’s house plans for 3802 Pine.
But the Dodds’ wanted the chimney out of red brick instead. According to current owner, Ron Dodds, son of Charles and Ingrid Dodds, because of this alteration in the design, Friend refused to put his sign out in front of the home.
The Dodd’s lot was originally subdivided by Amelia and George Bixby in 1913 along with the rest of the east side of Pine Avenue and both sides of Weston Place between Bixby Street and Roosevelt Avenue. The lot was leased to the Hancock Oil Company for oil operations in the 1920’s by its first owner Asa E. Fickling, the mayor of Long Beach from 1930-1933. After WW ll , Mr. Fickling wanted to build a pre fab house on the land. Mr. John Eastman, who lived behind the lot facing on Weston Place, didn’t want a pre fab house behind his house so he purchased the property. Charles was the owner of Dodd’s market at Magnolia Street and Wardlow Road and was friends with Otto Yaisli of the Los Cerritos Market. Yasli was married to one of Mr. Eastman’s daughter’s and tipped off Charles that the Eastman’s lot might be for sale. Eastman then sold the lot to the Dodds in 1948. The home was built in 1949 and has remained in the Dodds family ever since.
Advertisement from March 13, 1952
